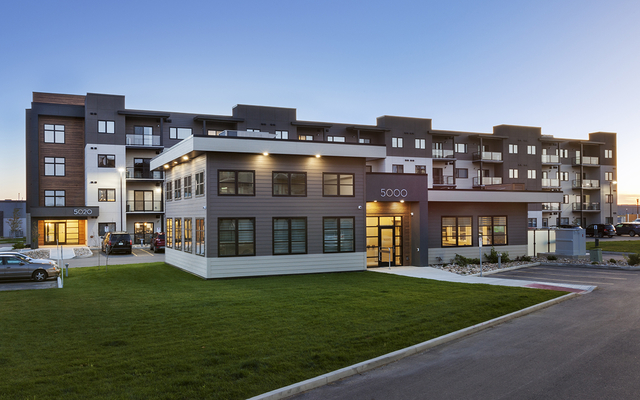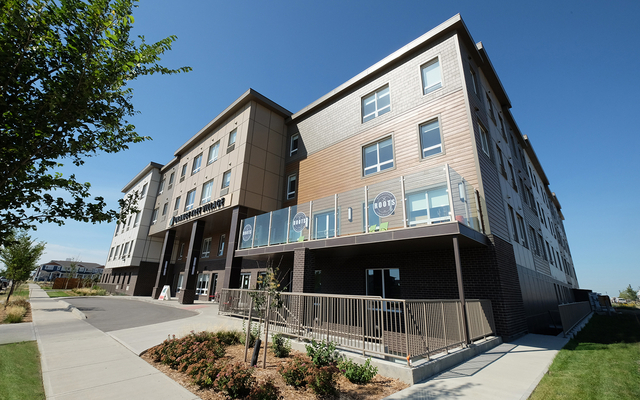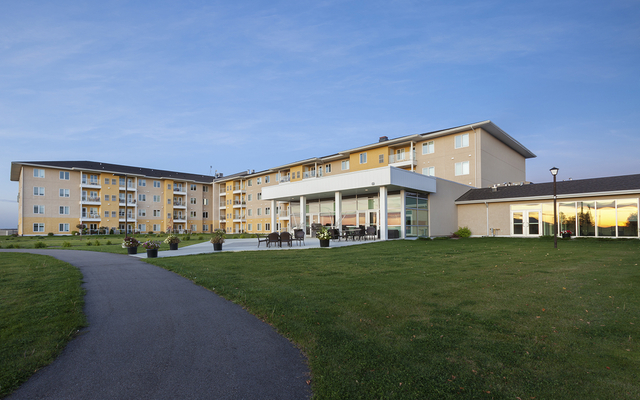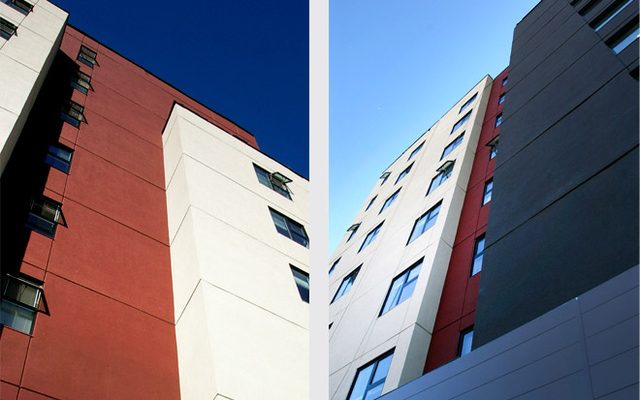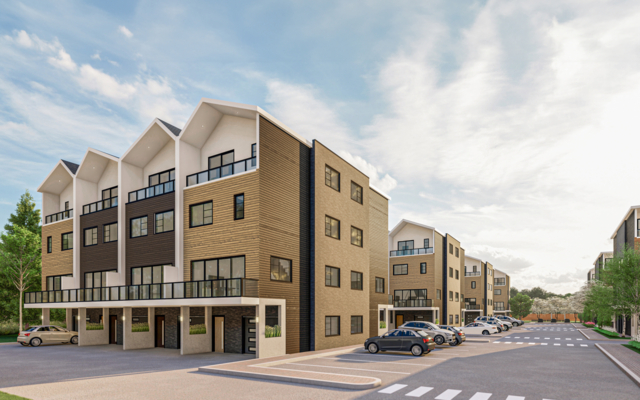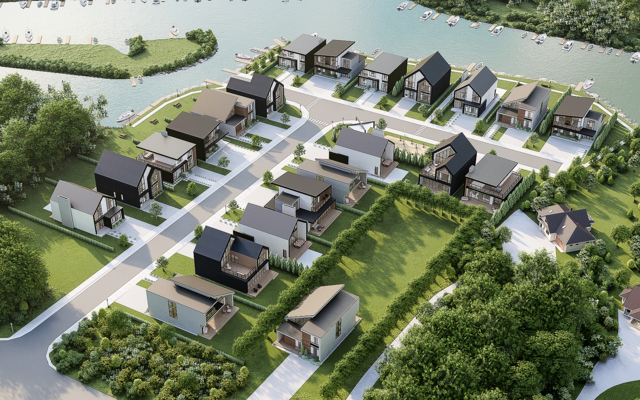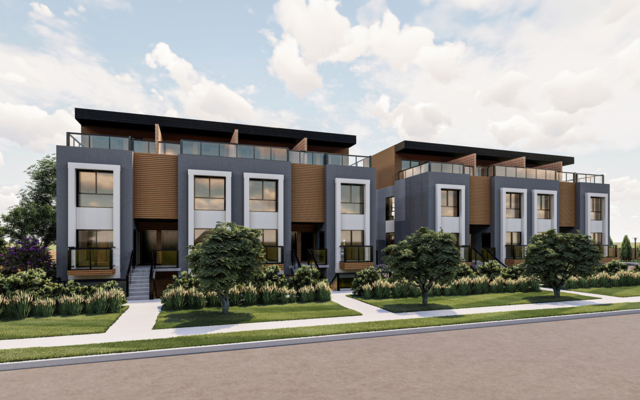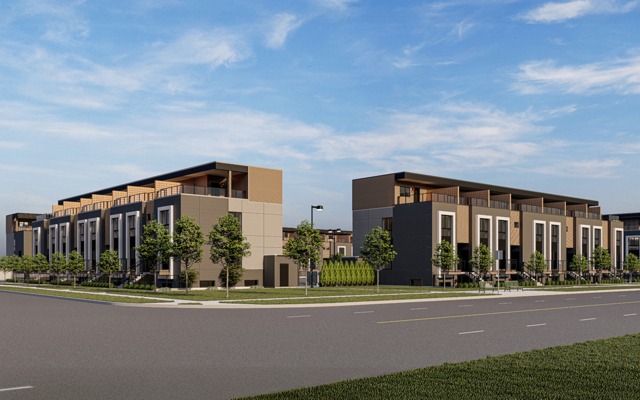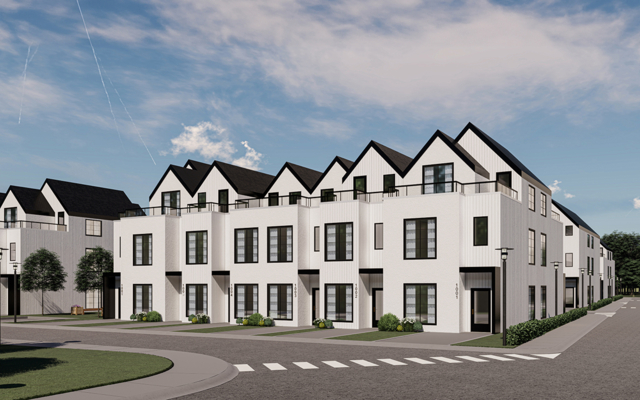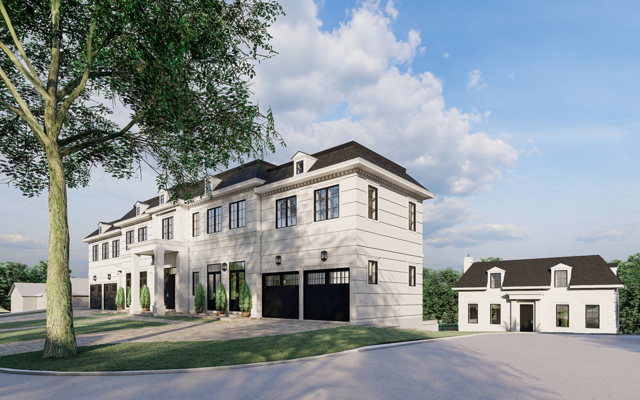Multi-Residential
The Apex at Acre 21
LocationRegina, SK
Completion2019
Overview
The Apex at Acre 21 is a multi-family campus of four apartment buildings located near Acre 21 retail development. Rental count is 176 units evenly split with 1- and 2-bedroom suites; 10 suites are handicap accessible. The fourth building is the ‘clubhouse’ amenity building. The complex balances value-for-money for the owner with an appropriate architectural expression for a new neighbourhood located in the growing south-east area of Regina.
Harbour Landing Village (formerly Orange Tree Village)
LocationRegina, Saskatchewan
Completion2017
Overview
Harbour Landing Village is an innovative, multi-generational community complex. With a mix of seniors' apartments, affordable housing for students, and an early childhood learning centre, the building brings the concept of intergenerational living to Regina.
Harbour Landing Village also offers wide range of amenity spaces to residents and the public including an art studio, a yoga room, a large multi-purpose room, meeting rooms, a restaurant, a coffee shop, and a hair salon.
Riverview Village Estates
LocationSwift Current, Saskatchewan
Completion2016
Overview
Riverview Village Estates is a non-profit life-lease retirement housing project, providing residents with a range of independent and assisted living options, as well as a number of indoor and outdoor amenity spaces including a large multi-purpose room, a wellness room, a catering kitchen, an activities room, a sun room, and patios.
The site design also includes a number of landscaped paths and sitting areas to allow residents to take advantage of the natural beauty of the surroundings, with views overlooking the Swift Current Creek.
The Lighthouse
LocationSaskatoon, Saskatchewan
Completion2012
Overview
This 9-storey residential tower in Saskatoon was built for Lighthouse Supported Living Inc., a non-profit with a mission to provide transitional or long-term housing for those who are homeless or are fighting mental or physical disorders.
The tower is attached to the existing Lighthouse building so the two buildings can operate as a single entity. Amenities include an outdoor roof deck, operable windows, and in-floor heating to promote comfort and energy efficiency. This building provides excellent value and high quality residential space, allowing for a better quality of life for its residents.
Le Falls
LocationNiagara Falls, ON
CompletionOngoing
Overview
Le Falls is a 113- unit townhouse development over 12 acres of land. This high-density development features a blend of affordable housing units with modern living. The site offers 14 distinct floor plans, ranging from 2- to 4-bedroom townhouse units. Elevational variations add architectural depth, with units spanning 3 to 4 stories. An array of terrace balconies enhances the facades while providing functional outdoor spaces to enjoy the lush, green surroundings. Each suite has been designed to allow natural light to permeate throughout while maximizing the use of square footage.
This new, modern development opens the possibility for a diverse community within a condensed space, setting new standards for the area.
Muskoka Development
LocationMuskoka, ON
CompletionOngoing
Overview
Nestled in the lush waterfront area of Muskoka, this development offers a collection of luxurious cottages. Surrounded by serene lakes and vibrant landscapes, this community serves as an idyllic retreat, balancing nature with modern living.
Featuring six distinct unit types - ranging from spacious four to six bedroom homes - the development accommodates various family sizes and price points. Each residence combines contemporary elegance with comfort, seamlessly blending into the landscape while maintaining its unique identity through diverse architectural details.
Niagara Condos Phase II
LocationNiagara Falls, ON
CompletionOngoing
Overview
This development consists of a variety of individual townhouse units. Stacked dwellings create a verticallity that integrates rooftop terraces and balconies. The Niagara offers single and multi-dwelling units with a variety of floor plans, catering to a diverse range of occupants.
Niagara Condos Phase III
LocationNiagara Falls, ON
CompletionOngoing
Overview
The Niagara Condos Phase III is part of a multi-phase project in Niagara Falls aimed at developing smaller clusters of 40 to 80 condominium units. This development features 108 individual condo units arranged in a stacked townhouse configuration. The design promotes vertical living, integrating private rooftop terraces and balconies that allow residents to enjoy panoramic views.
The Niagara offers both single- and multi-dwelling units, with floor plans ranging from 495 square feet one storey options to 1300 square feet two-story options. This diverse selection of units caters to an array of residents, making it an attractive choice for individuals and families. The thoughtful design and variety of living spaces enhance the overall community experience, fostering a vibrant and inclusive environment.
Niagara on the Beach
LocationCrystal Beach, ON
CompletionOngoing
Overview
This development is meticulously crafted to blend modern living with affordable housing. Spanning 4 acres of land, the townhouses are strategically arranged to offer optimal views of the adjacent park, ensure ample sunlight reaches every unit, and facilitate smooth traffic flow in and out of the property.
This site comprises 90 units, featuring back-to-back affordable townhouses and larger townhouses that back onto Crystal Ridge Park. With a variety of floor plans available, ranging from single unit dwellings to 3–4-bedroom family units, the development caters to a diverse range of needs.
The design prioritizes optimizing square footage and enhancing resident usability to achieve a balance of affordability and architectural excellence, aiming to set a new benchmark for residential standards in the Niagara area.
Vaughan Residence
LocationVaughan, ON
CompletionOngoing
Overview
P3A was commissioned to create a series of architectural renderings for this 15,000 square-foot residence, accompanied by a 1,500-square-foot detached pool house. The home embodies a refined Modern Beaux-Arts aesthetic.
The design showcases a symmetrical façade enriched with classical elements such as columns, pilasters, and pediments, which define both the front and rear elevations. A sense of grandeur is conveyed through the residence’s deliberate hierarchies and bold architectural forms. While rooted in classical traditions, the façade embraces modernity through restrained ornamentation, clean lines, and square forms, resulting in a contemporary interpretation of timeless elegance.

