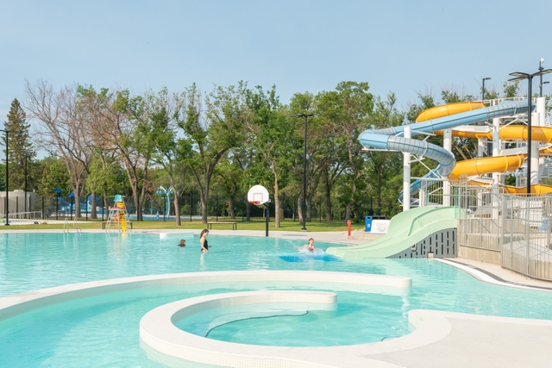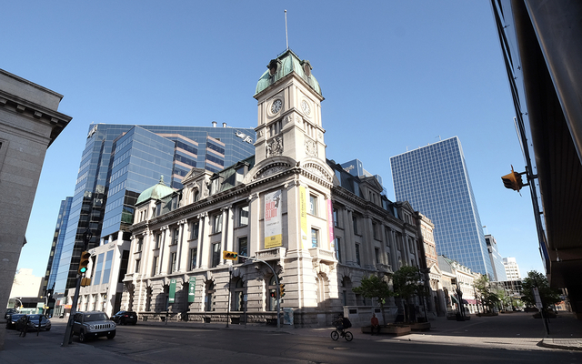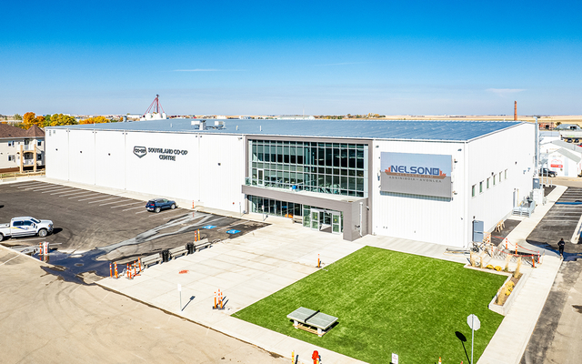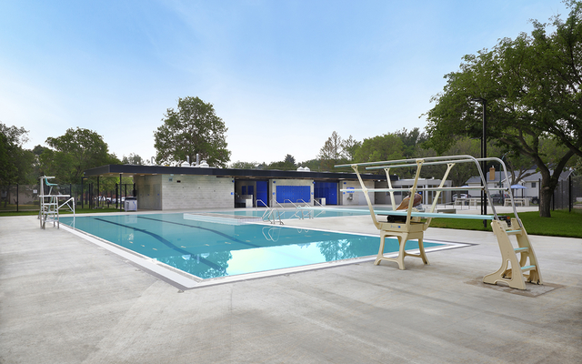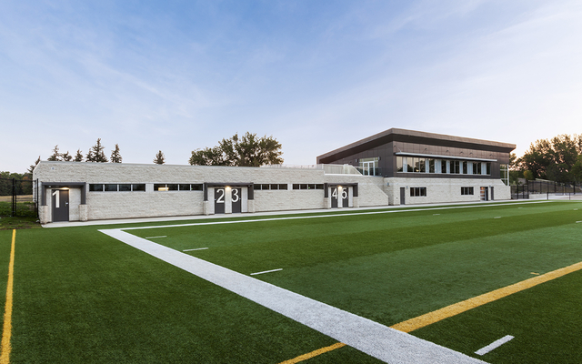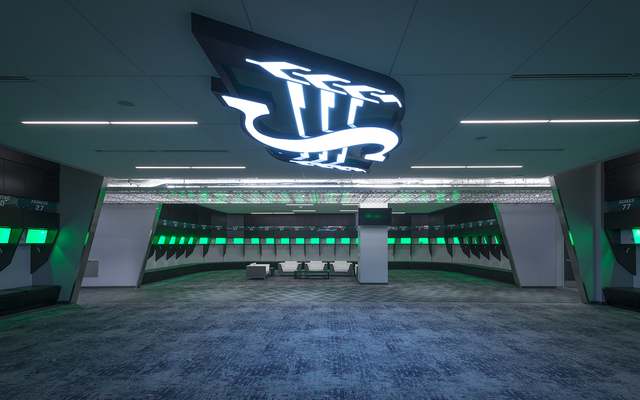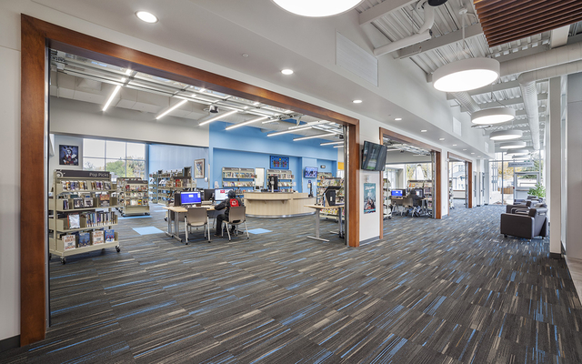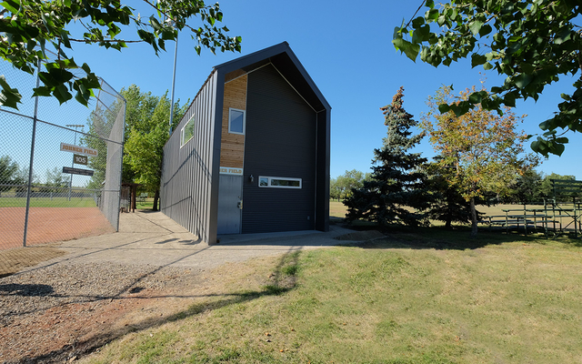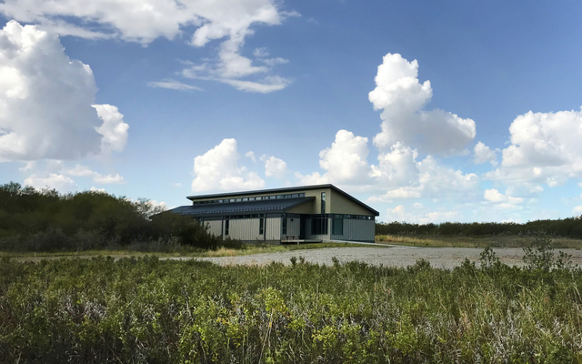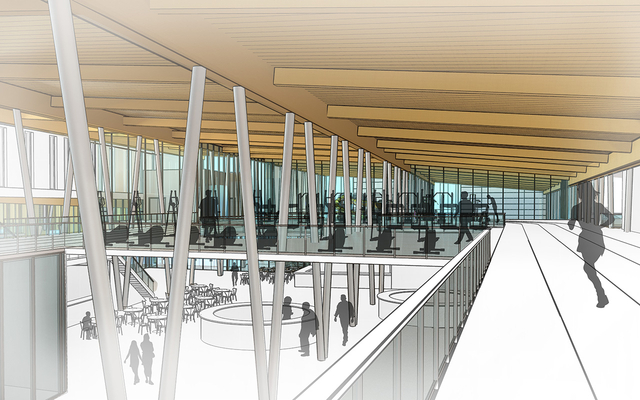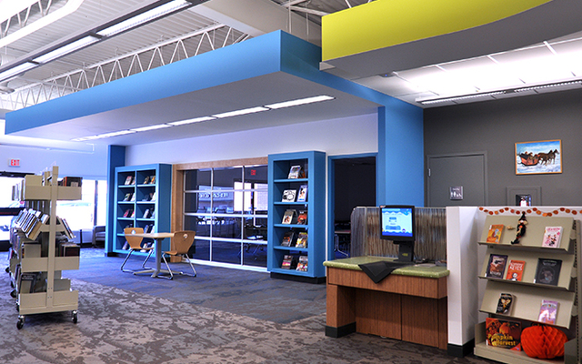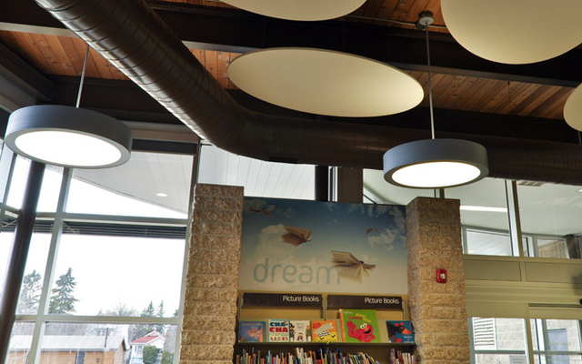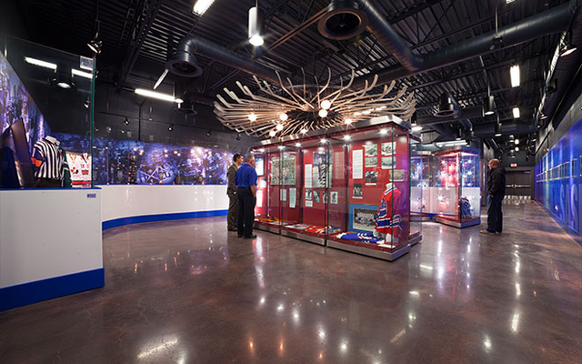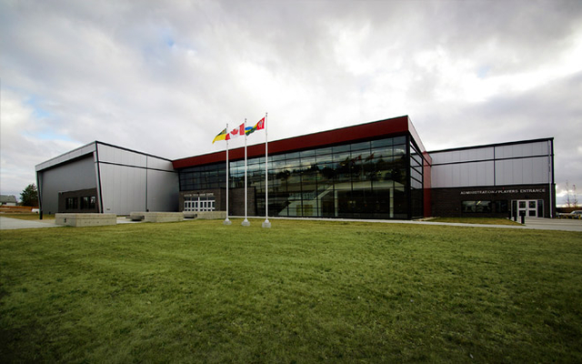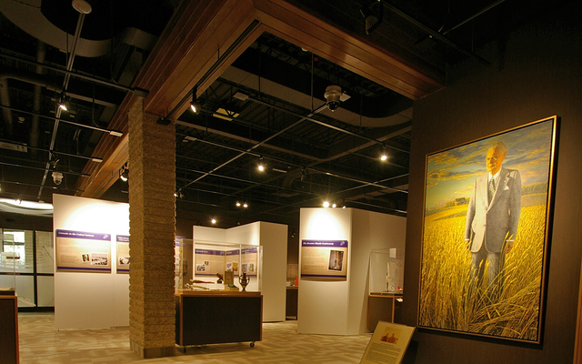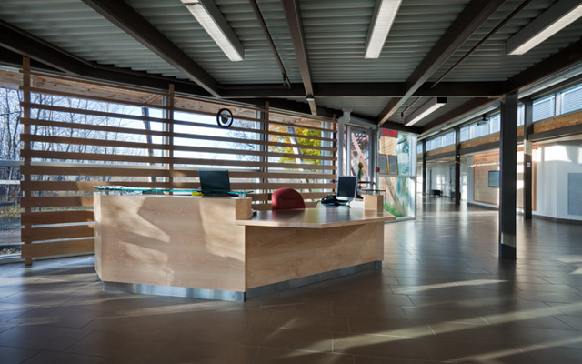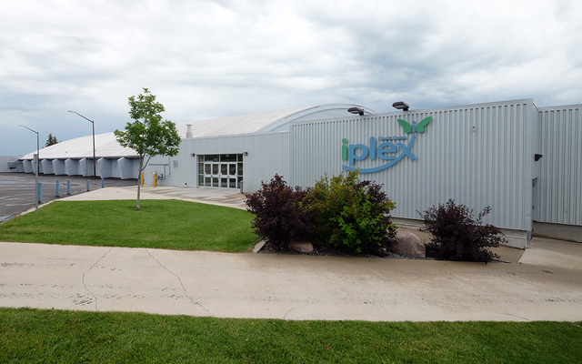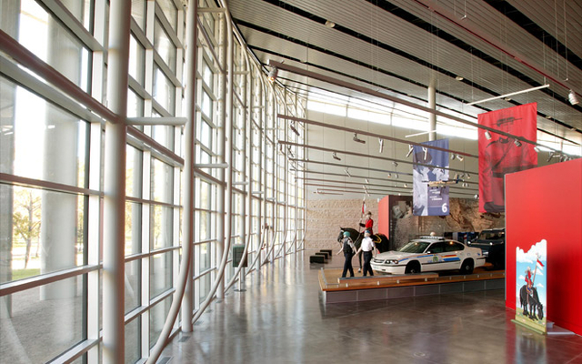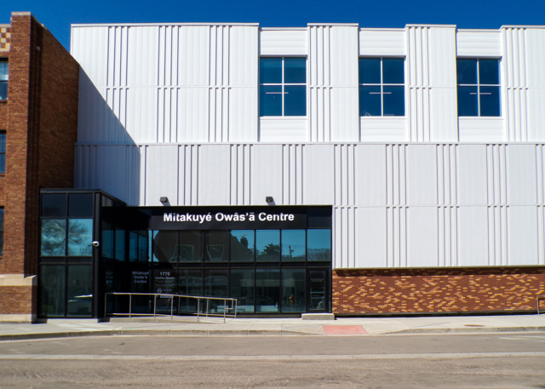Cultural & Recreational
Wascana Park Outdoor Pool
LocationRegina, SK
Completion2023
Overview
P3A collaborated with HCMA on the redesign of Wascana Pool. The new pool will feature a walk-in leisure pool, lap pool, hot tub, waterslides, lazy river, and accessible washrooms and change rooms.
Wascana Pool is close to the hearts of many in Regina. Community consultation was an important part of the design process and included public and stakeholder engagement as a means for developing consensus for key design decisions. The revitalization of Wascana Pool presents an opportunity to enhance the exterior environment, promote fitness, fun, wellness and safety, and attract families and visitors. While Wascana Pool was already considered an important part of the City’s community fabric, the enhancements will reinforce the site as a hub for Regina’s recreational, social, and cultural life.
Awards
2023 Premier’s Award of Merit in Architecture
Globe Theatre Rehabilitation
LocationRegina, Saskatchewan
Completion2024
Overview
The Globe Theatre is located in the historic Prince Edward Building, a listed heritage landmark in downtown Regina. P3A is working with the Globe to fully restore the building and bring it to 21st Century standards for life safety, mechanical and electrical systems, and theatre function. The project includes restoring the building envelope, stone restoration, window replacement, and a complete renovation of the interior. (Historical Image: City of Regina Archives)
Southland Co-op Centre
LocationAssiniboia, SK
Completion2022
Overview
In partnership with Wright Construction, P3A completed the design and construction of a multi-use arena complex in Assiniboia. The design focused on inclusivity, community, and well-being and creating a facility that has a positive social and economic impact on the community.
The base building exterior was a new pre-engineered structure. P3A coordinated with the pre-eng supplier, structural consultant, and civil consultant on exterior façade, entry, balcony and site details and design. P3A was responsible for full building interior fit-up and fixturing. The design included careful consideration of accessible and universal design elements above the minimum code requirements.
Maple Leaf Outdoor Pool
LocationRegina, SK
Completion2021
Overview
P3A collaborated with HCMA on the replacement of Maple Leaf Outdoor Pool. An important community gathering place and neighbourhood hub for 70 years, Maple Leaf Pool and its support facility were re-designed with similar parameters to the existing pool and facility while prioritizing community wellness and inclusive design as key drivers. The pool is L-shaped with a zero-depth, beach-like entry to improve accessibility, and features new change rooms and washrooms. The replacement of the pool revitalizes the surrounding Heritage area and continues a long tradition of summer fun in the heart of the neighbourhood.
Awards
2021 Premier’s Award of Excellence in Design, Award of Merit
Regina Minor Football Headquarters
LocationRegina, Saskatchewan
Completion2018
Overview
Regina Minor Football (RMF) partnered with P3A and PCL on a new headquarters at Leibel Field. Designed as a feature building at the Douglas Park complex in Wascana Park, the facility contains offices, locker rooms, an observation deck and a logistics centre. The flexible design accommodates four minor football teams including mixed gender teams as well as the Regina Thunder and other senior teams.
The building presents a tyndall stone base where locker rooms and the equipment room have immediate access to the field. A second storey clad in charcoal-coloured metal crowns the building, establishing a dramatic entrance to the facility.
Saskatchewan Roughrider Football Club
LocationRegina, Saskatchewan
Completion2017
Overview
P3A, in partnership with Populous, designed dynamic football and business operations spaces for the Saskatchewan Roughrider Football Club (SRFC) in new Mosaic Stadium. The project vision was to create state-of-the-art facilities for players, coaches, operations staff and business support staff, and to provide Rider fans with an exceptional retail experience. The space includes multi-purpose meeting rooms, training rooms, team locker room, auditorium, offices, boardroom, jersey shop, and the flagship Rider store. The inspiring spaces pay homage to the team’s history, reflect the passion of Rider Nation, and showcase the Club’s vibrant brand. It is the premier team space in the CFL.
Awards
2018 March/April feature story in Canadian Interiors magazine
2017 Bronze MASI Design Award
Albert Community Library
LocationRegina, Saskatchewan
Completion2017
Overview
Located in the mâmawêyatitân centre, the Albert Community Library differs from other branches as it is used for both community and high school programming along with city engagement and after-hours programming. The ultimate driver for the design was the need for flexibility to create multiple types of spaces. The library features specific areas for young adults, adults, and children, with separate engagement rooms and an interaction area. An open floor plan, flexible furnishings, and operable partitions help to create and support a diverse range of programming. It acts a hub for both the mâmawêyatitân centre and the community.
Regina Ladies’ Softball Association
LocationRegina, Saskatchewan
Completion2016
Overview
The two-storey structure built for the Regina Ladies Softball Association is adjacent to the softball fields in Douglas Park. P3A worked with Wascana Centre Authority to ensure the design complemented the surrounding landscape. The building accommodates change rooms, storage areas, a meeting room and an announcer’s booth. The modest form of the structure is a reflection of its utility and function.
Douglas Provincial Park Visitors’ Centre
LocationDouglas Provincial Park, SK
Completion2016
Overview
This Saskatchewan Provincial Park Visitor Reception Centre is quietly situated within the natural landscape of Douglas Provincial Park. The building design incorporates several integrated sustainable design strategies including daylight harvesting, passive ventilation, and the incorporation of mass timber structural elements. A sensitive approach to site planning and exterior cladding materials further minimize the building’s physical impact in the park.
Swift Current Integrated Facility Concept Plan
LocationSwift Current, SK
Completion2013
Overview
P3A, working with community agencies, designed a new shared facility for the City of Swift Current. The first phase developed a site master plan for an integrated facility for culture, recreation, education, health and long term care. Located on the site of the existing Swift Current Hospital, P3A developed a concept plan that located two schools and a long-term care addition with a major recreational complex.
Phase two involved the design of a $125m multi-use recreational facility. The building, connected to the regional hospital, has a wellness centre, an aquatic centre, fieldhouse with indoor turf, fitness facility, art gallery, public library, café, multi-purpose rooms, leasable spaces, and a daycare. Schematic design is complete on this phase and is awaiting funding to proceed.
Regent Place Library
LocationRegina, Saskatchewan
Completion2012
Overview
Regent Place Branch of the Regina Public Library (RPL) relocated to allow for additional programming and a fresh approach. RPL is adapting to reflect the 21st century methodology of flexible learning, with the library functioning as a collaborative public space for the community.
The branch acts as a community hub and has been designed to include flexible, interconnected spaces that can be combined or separated to suit the needs of the users. Additional windows were added to increase natural light which is amplified through the open space and colour selection.
Prince of Wales Library
LocationRegina, Saskatchewan
Completion2012
Overview
Drawing inspiration from nature, the design for the Prince of Wales Library is based on bringing the outdoors inside; it redefines the library as just a storage place for books into a collaborative space for the community.
Large windows allow for generous amounts of natural light, a cedar plank ceiling creates natural warmth, and playful acoustic clouds define the children’s area. The exterior stone carries seamlessly into the interior, framing the book alcoves. Library shelving can be moved to modify the space for events, and mobile furnishings allow users to arrange the space to meet their needs.
The Prince of Wales Library set a benchmark in sustainable design for public libraries.
Saskatchewan Hockey Hall of Fame
LocationSwift Current, Saskatchewan
Completion2012
Overview
This interactive venue celebrates the rich hockey heritage of the province and honours those who made outstanding contributions.
The entrance is evocative of a skating shack, which is how many prairie hockey heroes began their journey. The visitor encounters display cases made from genuine hockey dasher board, a glowing sports desk, display cases, a theatre, a penalty box, interactive games and a hockey stick chandelier. The space was also designed to be flexible, allowing it to transform into unique conference space.
Awards
2013 Premier’s Awards of Excellence in Design; Award of Excellence in Interior Design
Horizon Credit Union Centre
LocationMelville, Saskatchewan
Completion2012
Overview
This recreational facility located in Melville boasts a 1500 seat arena, running track, fitness centre, convention centre, catering kitchen and administrative offices all connected by a striking lobby. Special consideration was made for favourable acoustics in both the arena and multi-purpose room to provide further opportunities for uses of the centre.
Home of the Melville Millionaires and other teams and clubs, the Centre is a hub for the city and surrounding communities. It is a benchmark in Saskatchewan for facilities of this type.
Diefenbaker Building
LocationUniversity of Saskatchewan
Saskatoon, Saskatchewan
Completion2010
Overview
Renovations to the Diefenbaker Building involved a complex interior renovation to the existing gallery, multi-purpose room, flex meeting room, back of house support spaces and the archives.
The project also included the addition of a new exterior mechanical room to accommodate new mechanical infrastructure for the gallery spaces as well new electrical infrastructure. The existing interior spaces were refitted with a contemporary interior design that improved functionality and added a timeless aesthetic.
Batoche Visitor Centre
LocationBatoche, Saskatchewan
Completion2010
Overview
The existing building was a significant work of architecture from the 1980’s but it was energy inefficient, did not meet current program requirements or museum standards, and the aesthetic was inconsistent with the values of the Metis people. The challenge was to meet the new building requirements, while maintaining the original heritage value of the facility.
An “additive” approach was undertaken whereby the existing building remained intact, but new elements which addressed the concerns were added. New mechanical and electrical systems as well as building envelope upgrades were integrated without having any impact on the building aesthetics.
Credit Union iPlex
LocationSwift Current, Saskatchewan
Completion2008
Overview
The existing Swift Current arena involved extensive renovations and an expansion. The project increased seating for hockey games and incorporated 10 corporate boxes. Added amenities include six sheets of curling ice complete with change rooms and washroom facilities, a social hall, and an upper level curling viewing area with built in flexibility for multi-purpose use.
The arena also boasts the Saskatchewan Hockey Hall of Fame.
RCMP Heritage Centre
LocationRegina, Saskatchewan
Completion2007
Overview
Drawing upon the prairie landscape for inspiration, the RCMP Heritage Centre is a national landmark that celebrates the contributions of the RCMP. Designed in association with the late Arthur Erickson and Nick Milcovich Architects of Vancouver, the facility includes a museum, public programming spaces, gift shop, multi-media theatre and administration offices.
The design is a signature architectural expression of the iconic RCMP, honouring its past, present and future.
Awards
2007 Premier’s Awards of Excellence in Design; Award of Excellence in Architecture
Mitakuyé Owâs’ā Centre
LocationRegina, SK
Completion2023
Overview
The Mitakuyé Owâs’ā Centre, translating to “all my relations” in the Dakota language, is a place of gathering in Regina’s Heritage neighbourhood. The project included partial demolition and remediation of the old Municipal Justice Building, a new addition, and historical preservation and renovation of the 1930s portion of the building.
The centre includes a kitchen, meeting rooms, common spaces, offices of the Heritage Community Association, a large multipurpose room that doubles as an athletic centre and gathering space, a gym, and training and fitness spaces for the Regina Police Service.
This was a community focused project that required significant consultation with the community in order to design a facility that met the needs of the neighbourhood

