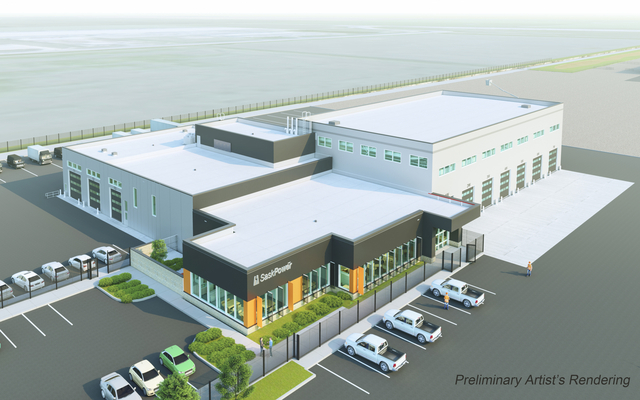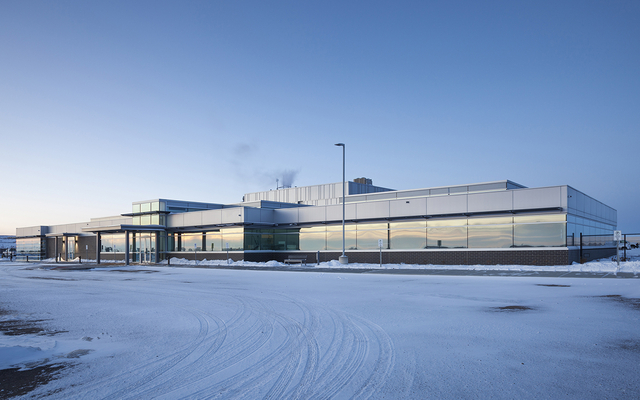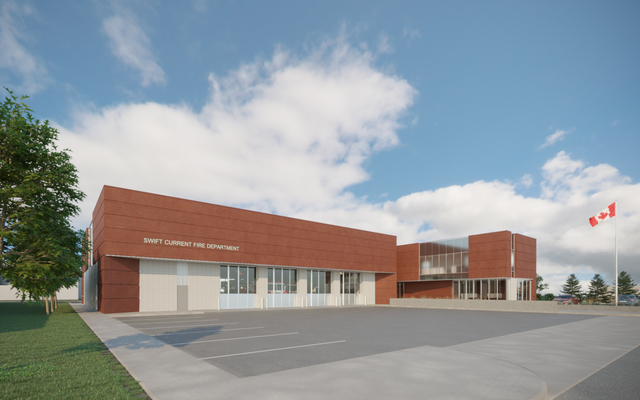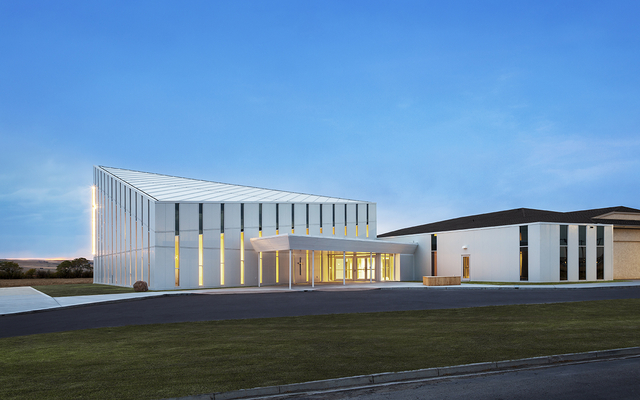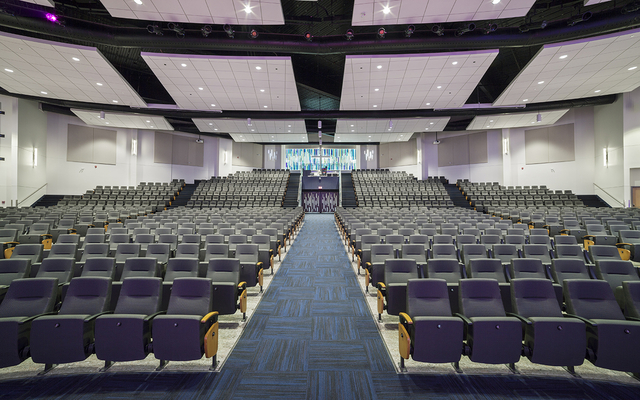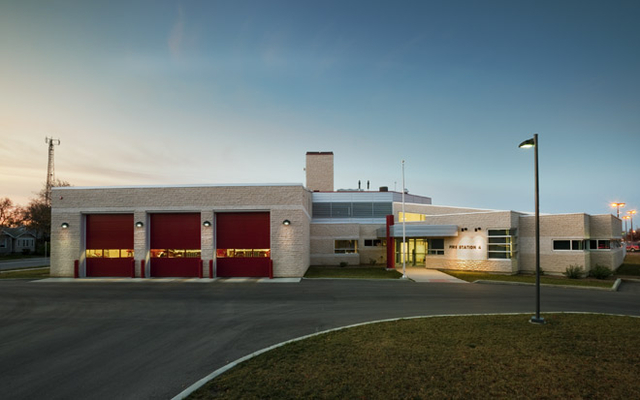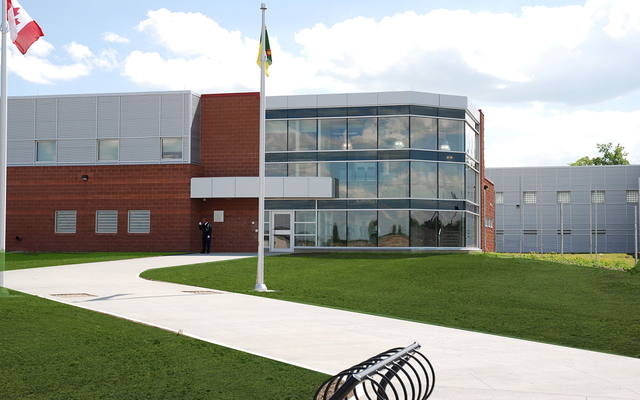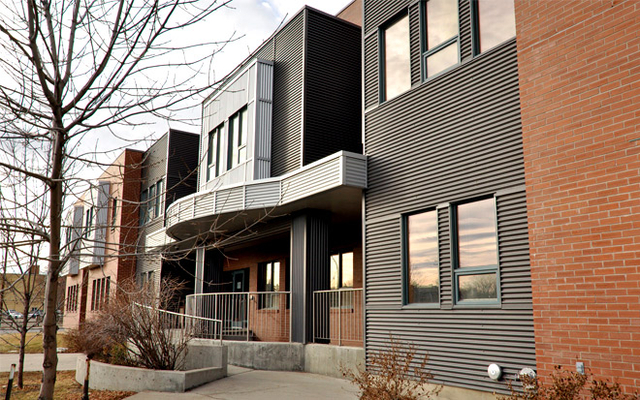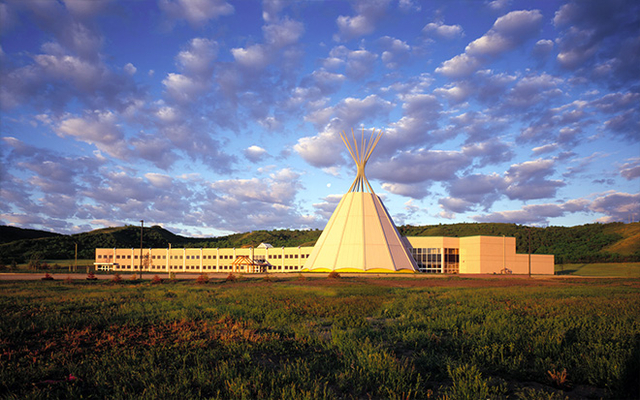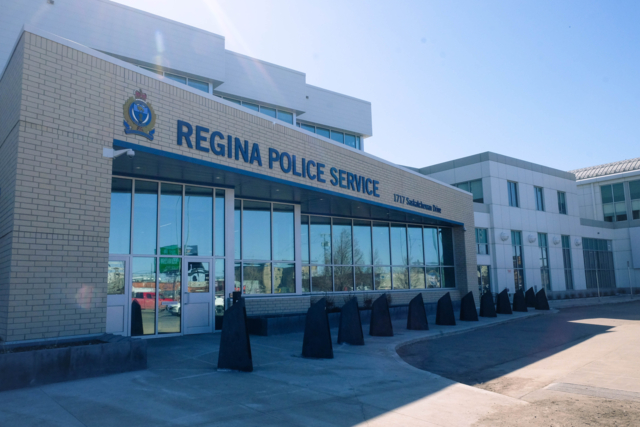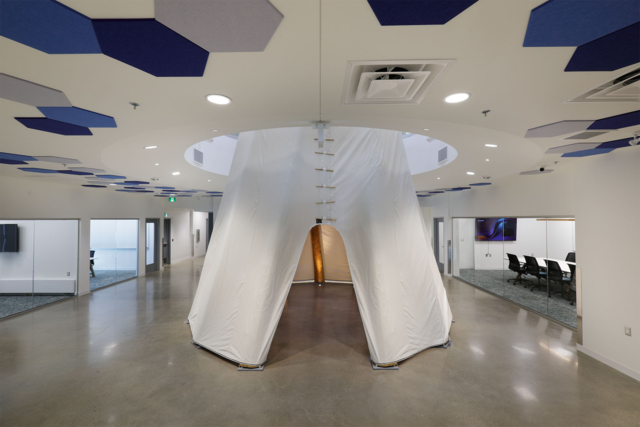Institutional
SaskPower Logistics Warehouse Complex
LocationRegina, SK
CompletionPhase 1: 2024; Phase 2: 2025
Overview
P3A’s Joint Venture SPRA (Strategic Prairie Region Alliance) with aodbt architecture + interior design, has been working on the SaskPower Logistics Warehouse Complex - a multi-building project that included programming for 5 buildings as well as development of a campus master plan for 110 acres of property.
The new complex when fully built out will amalgamate regional service operations, warehousing functions, and support spaces into one location at the Global Transportation Hub, resulting in operational efficiencies and better collaboration. Phase One of construction began in December 2021 and is forecasted for completion in early 2024. Phase Two of construction is expected to be complete by the end of 2025.
Waste Management Centre
LocationRegina, SK
Completion2020
Overview
The state-of-the-art Waste Management Centre for the City of Regina is a welcoming, adaptable and highly functional facility and site, while supporting and promoting the culture of the organization in a collaborative, sustainable and responsible environment.
Located near the existing landfill, the facility consolidates operational space for several departments; this provides opportunities for efficient collaboration while accommodating capacity for future growth. A vital component of the facility is educational spaces to raise awareness of the importance of waste management and reducing the impact on the environment. The project includes a long-range master plan to accommodate a future Public Works facility which will further consolidate City services.
Swift Current Fire Hall
LocationSwift Current, SK
CompletionDesign Complete 2019
Overview
The City of Swift Current has been planning a new 27,000 square foot Fire Hall to house the Swift Current Fire Department (SCFD). The new station will accommodate modern firefighting apparatus, support both male and female firefighters in their day-to-day operations, house the SCFD’s administration offices and provide parking for staff, support and visitors on site.
In addition, the building will contain museum space that will showcase the century of service that the Fire Department has achieved. The new Fire Hall will provide the SCFD with improved facilities for training and will enable them to better serve the growing community of Swift Current.
Christ the Redeemer Roman Catholic Parish
LocationSwift Current, Saskatchewan
Completion2018
Overview
The addition to Christ the Redeemer Roman Catholic Parish includes a sanctuary, offices, and flexible spaces. The building is carefully adapted to the existing site at the edge of the community, providing the parish with an inspiring context of the prairie landscape.
The sanctuary features columns of light through large vertical windows that link parishioners to the prairie setting. The addition utilized pre-engineered structural systems to minimize cost and is enveloped by a skin of ribbed metal panels and glass that reflect the prairie sky and glow with warmth at night. Although a modest structure, the sanctuary’s bold form, surface and symbols make it recognizable both day and night as a symbol of faith and pride.
Awards
2019 Bronze MASI Design Award
2019 Premier’s Awards of Excellence in Design for Architecture
2019 Premier’s Awards of Excellence in Design, People Choice Award
Living Hope Alliance Church
LocationRegina, Saskatchewan
Completion2015
Overview
The objective of the Living Hope Alliance Church project was to create a 950-seat worship space that enhanced the spiritual experience, created a welcoming environment, produced better accessibility and flow through the building, and provided flexibility for community use.
Colour was used symbolically: white representing purity and light; purple representing His majesty; turquoise representing healing; yellow representing joy; and the dominant colour of blue signifying hope, grace and freedom. A glass art installation was produced by a local artist, taking inspiration from the northern lights. A cross sits in front of the glass as a reminder to those leaving the church of their spiritual role within the community.
Regina Fire Station no.4
LocationRegina, Saskatchewan
Completion2010
Overview
Situated beside a hospital and an older residential neighbourhood, this state-of-the-art fire station is the city’s busiest and most environmentally friendly. The building is very well insulated and has highly efficient mechanical and electrical systems. Well placed windows admit plenty of natural light, solar energy in the winter, and provide views of the neighbourhood.
The living quarters are home-like and feature exercise areas, and private bedrooms, showers and washrooms which are all centered around a dramatic kitchen with a vaulted ceiling.
Awards
2014 Honourable Mention, Building Saskatchewan Green Awards
Regina Provincial Correctional Centre
LocationRegina, Saskatchewan
Completion2008
Overview
The Regina Provincial Correctional Centre is a state-of-the-art corrections centre, which also includes administrative and health care facilities. Future phases will see new or renovated food services, institutional services, industries, and program areas.
Awards
2010 Saskatchewan Masonry Design Award
Oskana Centre
LocationRegina, Saskatchewan
Completion2006
Overview
Oskana Centre is a community correctional centre designed to help federal inmates transition back into society. The facility is situated on a main thoroughfare in a light industrial area on the edge of downtown Regina. The building materials were chosen to fit into this context without creating an overtly institutional or industrial appearance. The breaking up of the building mass into smaller, residential scale blocks further aids in creating a home-like environment.
A warm, rich interior colour palette and liberal use of wood are intended to help de-institutionalize the experience of living and working in the building.
Awards
2008 Saskatchewan Masonry Design Award
Treaty Four Governance Centre
LocationFort Qu'Appelle, Saskatchewan
Completion2001
Overview
Situated on Treaty land in the Qu’Appelle Valley, this complex includes office space for the Treaty Four First Nations, archives, cultural displays, Parkland College, and leasable space.
Thirteen evenly spaced poles frame the circular tipi which houses the Legislative Council Chamber. Each tipi pole represents spiritual and ethical values taught by the Council of Saskatchewan Indian Elders.
Regina Police Service Campus Renewal
LocationRegina, SK
CompletionPhases 1-3 complete; Phase 4 ongoing
Overview
The Regina Police Service Headquarters was constructed in 1977 and added to in 1986. In 2017 the City of Regina and RPS realized an opportunity in the purchase of the Saskatchewan Transportation Company building adjacent to the Osler Street Headquarters. The multi-year, multi-phase project included a master plan of the campus with programming and feasibility studies, interior renovations, a new 3255 square meter addition built across Osler Street to link the two existing buildings, and site work. The project also included the renovation and addition of a community centre and training centre at the former Municipal Justice Building now called the Mitakuyé Owâs’ā Centre.
Yorkton Tribal Council Child & Family Services
LocationYorkton, SK
Completion2023
Overview
Yorkton Tribal Council Child and Family Services building is a culturally safe and welcoming space for the families that access these critical services. Located on the main floor is the ceremonial space with a multi-floor tipi that intersects all levels of the building. The 12-metre-long white spruce logs for the tipi were sourced from a local log and timber home builder.
P3A worked with Indigenous elders and knowledge keepers to ensure the colours, materials, and layout would be both functional and culturally appropriate. This is prevalent in the law forum space, where a traditional colour wheel was incorporated. Throughout the building natural or natural-mimicking materials were selected. This can be seen in the exposed wood of the tipi, the artificial wood beams of the law forum ceiling, the real wood linear light fixtures, and the carpet.

