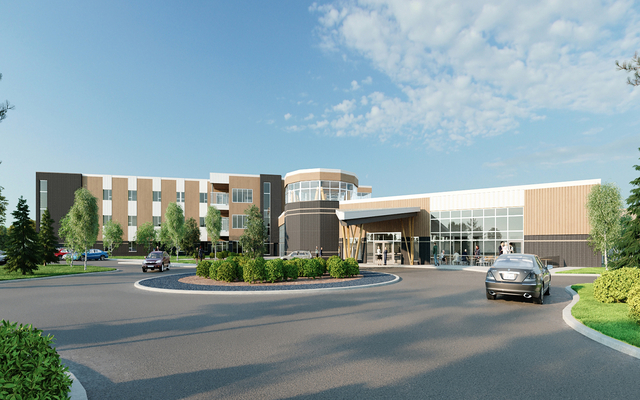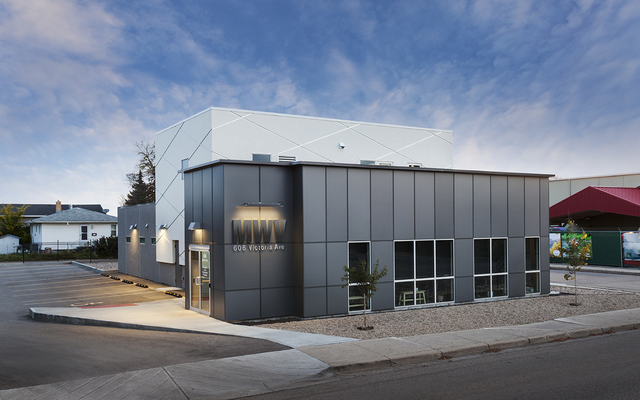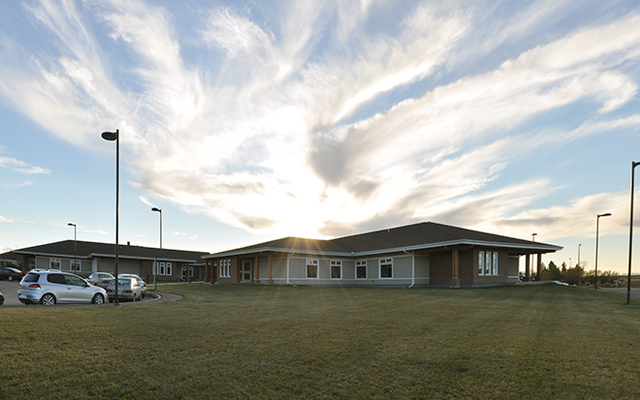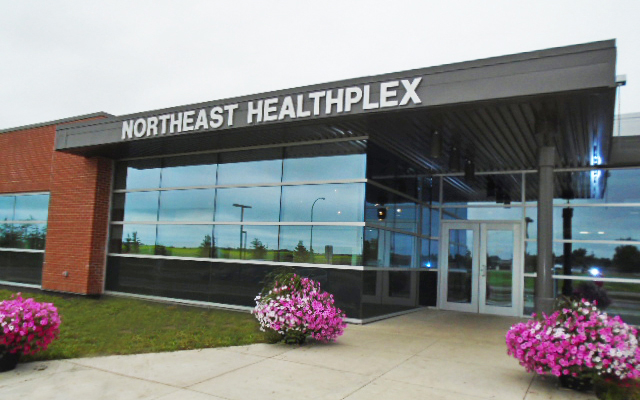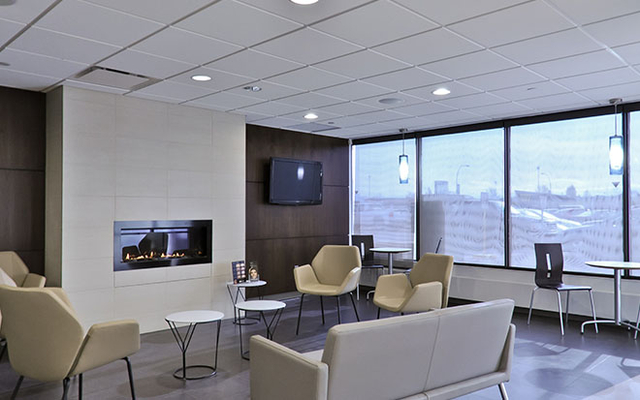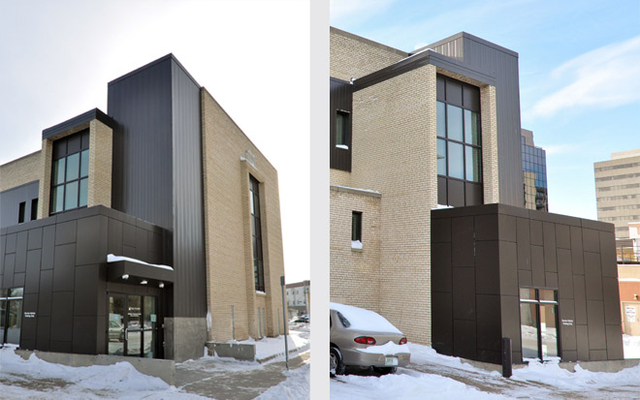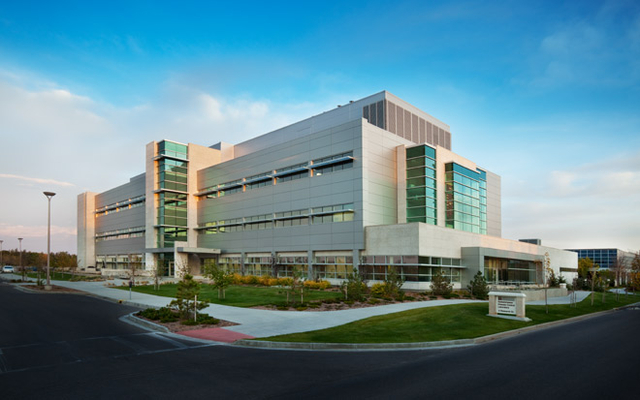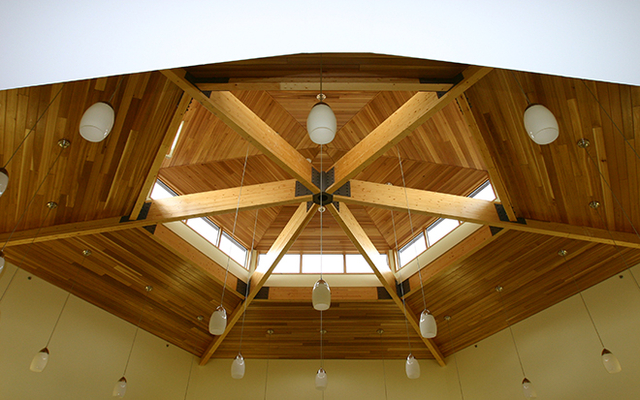Health
La Ronge Long Term Care Facility
LocationLa Ronge, SK
CompletionUnder Construction
Overview
Strategic Prairie Regional Alliance (SPRA) (a Joint Venture between P3A and aodbt architecture + interior design) was engaged to design a long-term care facility suitable for the needs of northern Saskatchewan. The project includes the addition of the new LTC home and renovations to the existing La Ronge Health Centre. The LTC addition includes 70 resident rooms, 10 respite and special needs suites, community space, offices, building services/materials management, a salon, integration of multi-cultural spaces, family and staff support spaces, and food services. Renovations to the existing Health Centre will provide dedicated spaces for adult day programming, dialysis treatment, and therapies space. The project will be completed in two phases, allowing the residents living in the existing LTC wing to be relocated to the new facility prior to renovation work.
Maternity and Wellness on Victoria
LocationRegina, SK
Completion2018
Overview
Maternity and Wellness on Victoria provides obstetrical and gynecologic care to women in a comfortable and accessible atmosphere. The clinic is located on the main level and a staff area with office and lounge space is on the second level. The clinic includes ten exam rooms, two of which are larger specialty rooms. These rooms were planned with flexibility in mind to allow for future services such as physiotherapy and ultrasound.
A neutral, calming colour scheme was chosen to help patients relax and to provide a timeless design aesthetic. Accents of marble, warm paint tones and soft ambient lighting create a soothing and welcoming environment. Natural light filters throughout the space including into the exam rooms with patterned glass to ensure privacy.
Tisdale Long Term Care Facility
LocationTisdale, Saskatchewan
Completion2014
Overview
This project included the addition of 36 long term care resident rooms with toilets and showers to the existing New Market Manor facility. Also incorporated into the project were a therapy room, flexible meeting rooms, administrative offices, and staff spaces.
The exterior aesthetic is derived from the existing LTC facility, but introduces a simplified and cost effective design to a complex site plan.
Tisdale Healthplex
LocationTisdale, SK
Completion2014
Overview
P3A was engaged by Kelsey Trail Health Region (KTHR) to assist with a quick turn-around tenant improvement in the North East Healthplex in Tisdale. The Healthplex is an example of how a community-based, holistic health philosophy can be accommodated with a simple, and economical architectural solution. The facility provides the community with a range of health services, including doctors, chiropractors, dentists and optometrists, as well as space for future additional tenants. The public areas were designed to be flexible multi-use public spaces for meetings and public gatherings. P3A designed the KTHR’s spaces as well as the spaces for the variety of privately run healthcare providers.
All Smiles Dental
LocationSaskatoon, Saskatchewan
Completion2011
Overview
For the design of All Smiles Dental, the goal was to create a comfortable, inviting ambience that lessens the stress of going to the dentist.
A neutral and calming colour and material palette was chosen to help clients relax and make them feel welcome. Walnut was used to warm the neutral colour scheme and teal blue was strategically placed throughout to create interest and add dimension. Patterned glass was introduced to ensure privacy, while allowing natural light to filter through the space.
RQHR Addictions Centre
LocationRegina, Saskatchewan
Completion2011
Overview
The Centre houses long term addiction treatment patients, brief detox clients, and various health region support agencies. This project was a renovation of an existing building and involved new mechanical and electrical systems, as well as a complex structural renovation to the interior to add a second floor.
Saskatchewan Disease Control Laboratory
LocationInnovation Place, Regina, Saskatchewan
Completion2010
Overview
This facility is one of the most complex buildings in southern Saskatchewan. A state-of-the-art public health laboratory, the building was conceived as a ‘machine’ to facilitate the efficient processing of material, samples, and tests.
The building marked a significant shift in the standard workplace setting, emphasizing collaborative work spaces and flexible lab environments. Sustainability was a top design priority and the building is recognized as a benchmark public health lab in Canada.
Awards
2012 Saskatchewan Masonry Design Award of Excellence
Preeceville Integrated Healthcare Facility
LocationPreeceville, Saskatchewan
Completion2009
Overview
This project presented a challenging addition of a 40 bed long term care facility to the existing acute care hospital and included renovations to the existing facility.
The program included a new kitchen, lab, exam and trauma rooms, as well as the long term care addition.

